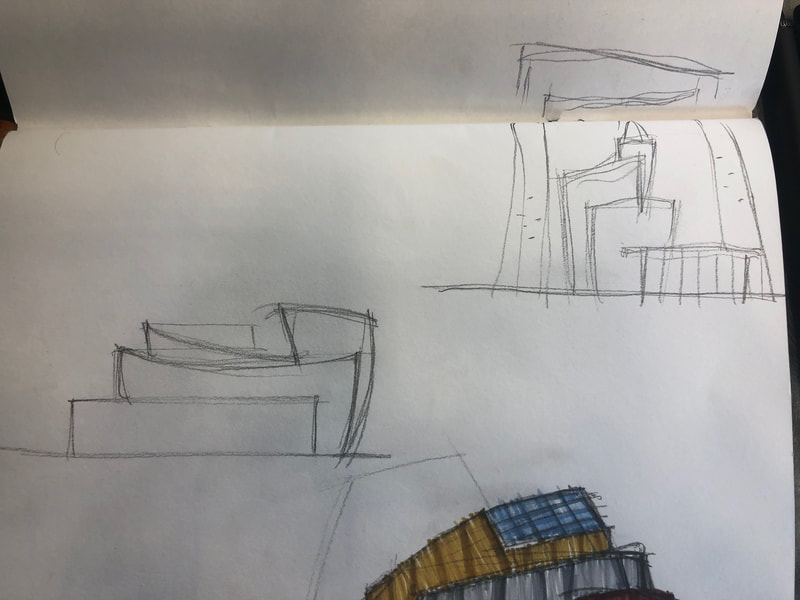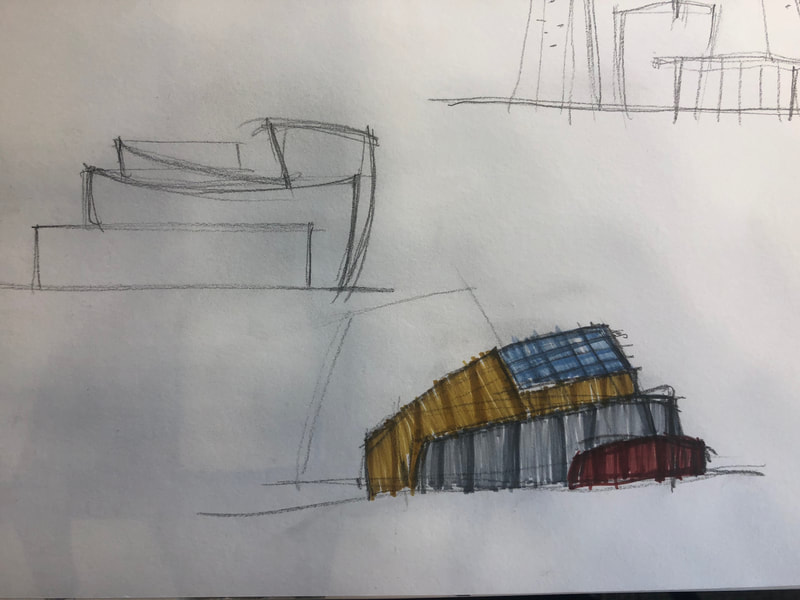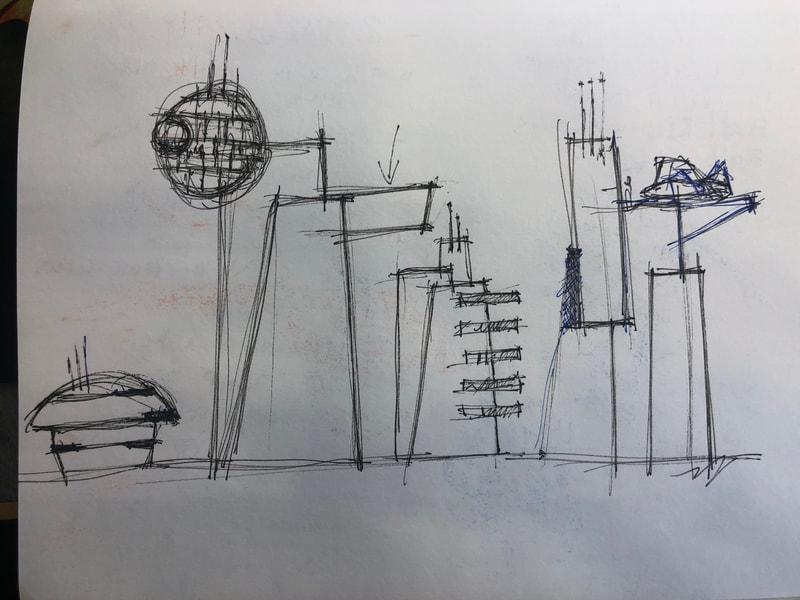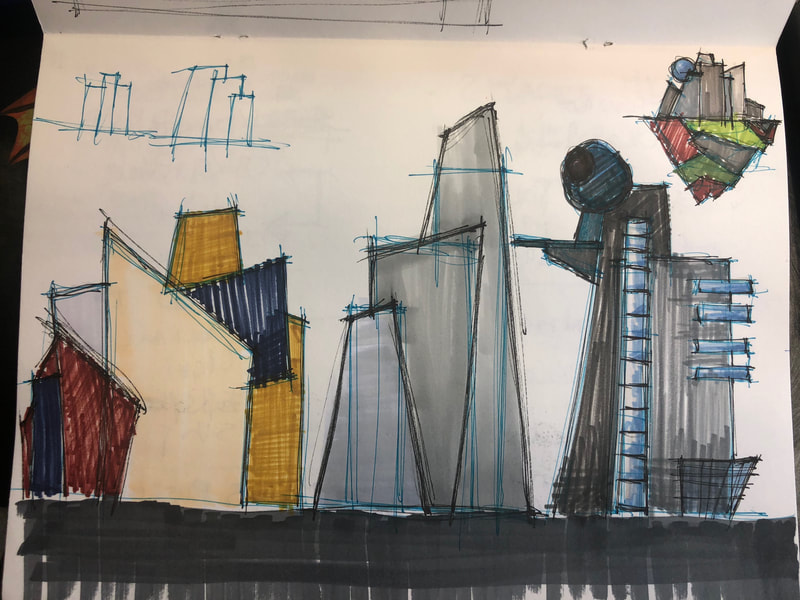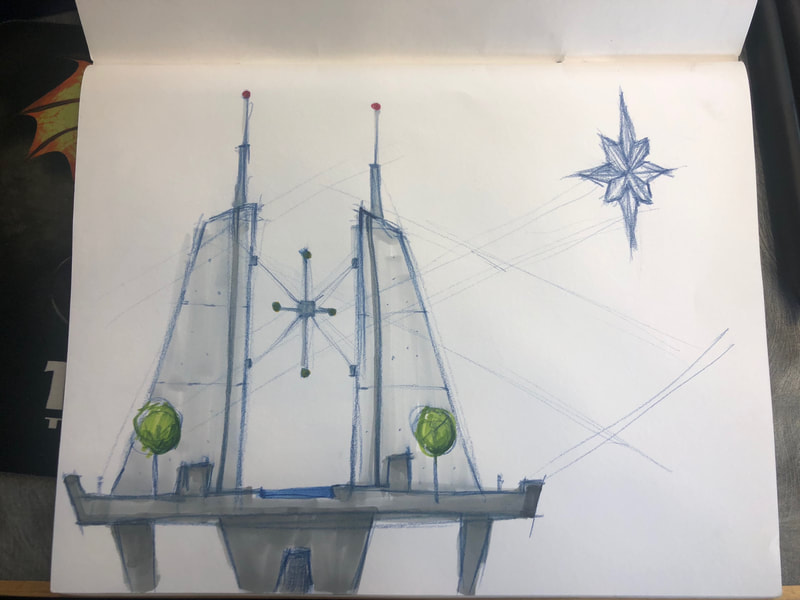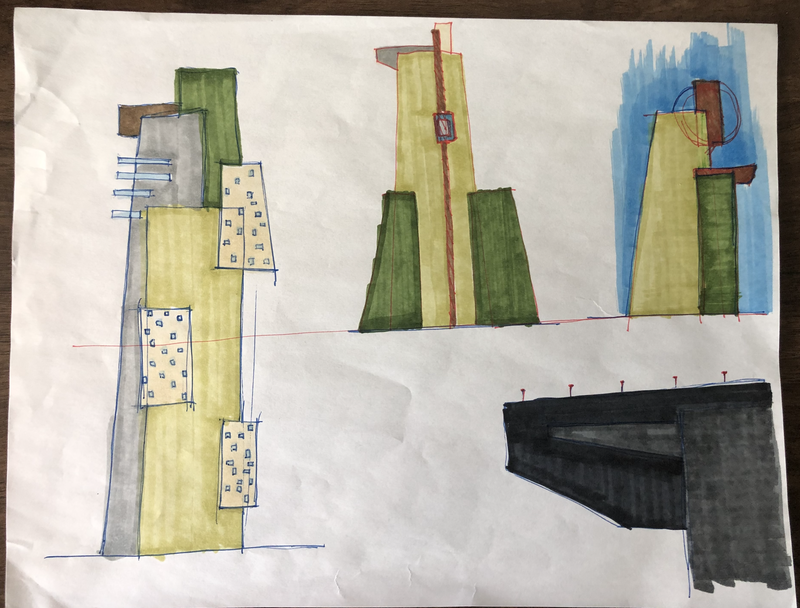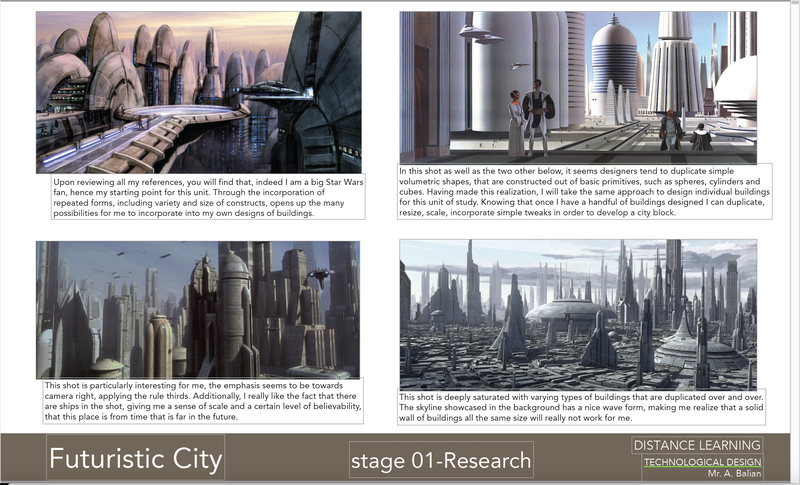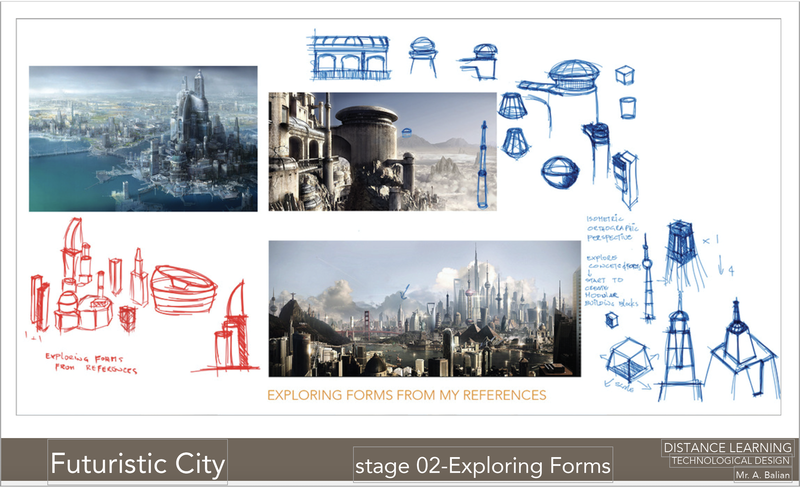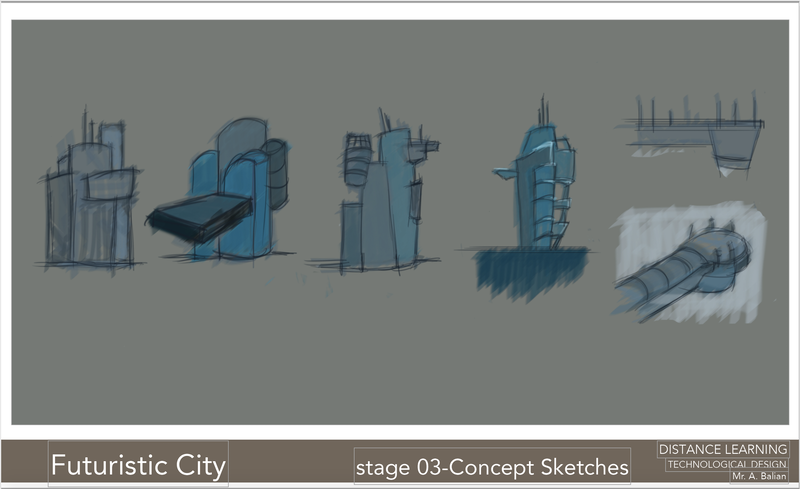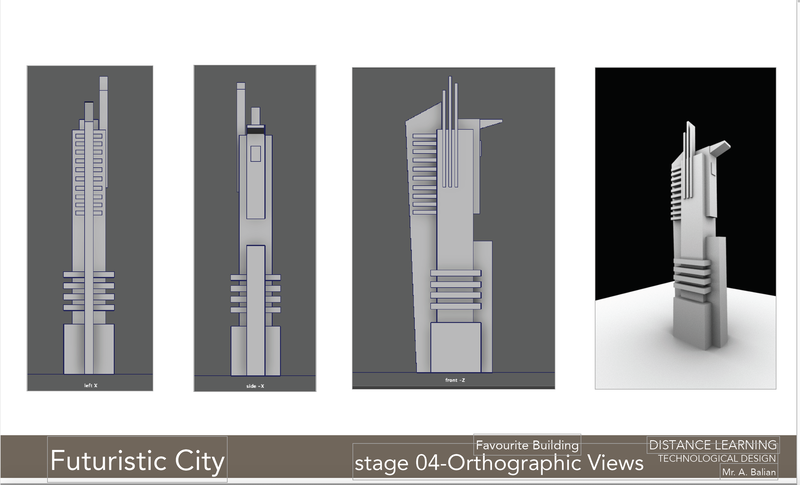CREATING A FUTURISTIC CITY
Distance Learning Unit Introduction
Part 01: Futuristic City Introduction
Part 01: Futuristic City Introduction
Stage 01 Research & Analysis
4.2- Designing 4 Buildings from our research
Incorporating the Design Process, students are to create Four distinct building designs from researched and analyzed references as points of inspiration to build from.
Possible References: A & B plus C being your own choices
A-Feel free to incorporate from Science Fiction movies, such as Blade Runner, Star Trek, Star Wars, and also any video Game of their choosing.
B-Architects such as Frank Gehry, Zaha Hadid, Daniel Libeskind and Rem Koolhaas of OMA as points of influence. Urban City Patterns will be introduced by Teacher in order to further along the exercise.
NOTE: Due to out present predicament of self isolation due to COVID19, the exemplar below shows work with a greater scope applied. The methodology does not change, we just have less deliverables, that's why we only need to create 4 prototype buildings as a formula towards sharing our work and creating a futuristic city block.
4.2- Designing 4 Buildings from our research
Incorporating the Design Process, students are to create Four distinct building designs from researched and analyzed references as points of inspiration to build from.
Possible References: A & B plus C being your own choices
A-Feel free to incorporate from Science Fiction movies, such as Blade Runner, Star Trek, Star Wars, and also any video Game of their choosing.
B-Architects such as Frank Gehry, Zaha Hadid, Daniel Libeskind and Rem Koolhaas of OMA as points of influence. Urban City Patterns will be introduced by Teacher in order to further along the exercise.
NOTE: Due to out present predicament of self isolation due to COVID19, the exemplar below shows work with a greater scope applied. The methodology does not change, we just have less deliverables, that's why we only need to create 4 prototype buildings as a formula towards sharing our work and creating a futuristic city block.
Stage 02 Concept Development
Part 02: Developing concept Sketches from our Research
Part 02: Developing concept Sketches from our Research
Concept Sketches of Buildings through the implementation of simple shapes.
Part 03: Concept DEVELOPMENT Making Connections and Building on What We already LEARNED in our previous unit of study
TECHNICAL SKILLS DEVELOPMENT: Developing Orthographic Drawing Skills to communicate our ideas
Another option to support our Learning: Building 3D Models of our Designs Using 3D Applications to better understand designs from our imaginations. Futuristic Building Designs 3D Modelling using Autodesk Maya also demonstrating how to bring our Sketches into an orthographic view in Maya.
Another option to support our Learning: Building 3D Models of our Designs Using 3D Applications to better understand designs from our imaginations. Futuristic Building Designs 3D Modelling using Autodesk Maya also demonstrating how to bring our Sketches into an orthographic view in Maya.
|
|
|
Recorded Descriptive Feedback of Student Work
Incorporating Past Architectural Movements such as Russian Constructivism to Further Inspire Our Work
TECHNICAL SKILLS DEVELOPMENT:Developing 2-POINT PERSPECTIVE DRAWING SKILLS to communicate our ideasHi Everyone!
I am seriously enjoying reviewing your submissions as it relates to creating more sophisticated looking buildings with the inclusion of the Russian Constructivism movement. To that end, I have created a lesson on 2-point perspective to help you all along in your presentation drawing skills, ideally this can be done for WEEK 6 of Distance Learning. A number of view are submitting designs that are drawn in either ISOMETRIC and or 2-POINT PERSPECTIVE.
My lesson will clarify both styles including a review of submitted work, a big thank you to those who are submitting work so that I can provide general feedback for everyone.
I am seriously enjoying reviewing your submissions as it relates to creating more sophisticated looking buildings with the inclusion of the Russian Constructivism movement. To that end, I have created a lesson on 2-point perspective to help you all along in your presentation drawing skills, ideally this can be done for WEEK 6 of Distance Learning. A number of view are submitting designs that are drawn in either ISOMETRIC and or 2-POINT PERSPECTIVE.
My lesson will clarify both styles including a review of submitted work, a big thank you to those who are submitting work so that I can provide general feedback for everyone.
Principles of Design: In my previous lesson on studying Russian Constructivism, I used words such as repetition, variety, pattern, scale, and so forth in my analysis, indirectly I was using the language Artists and Designers use to build, communicate and deliver ideas. The above concepts exist in nature, it is simply a way for us to incorporate such harmonious constructs into our designs.
Through the implementation of the Principles of Art & Design into the pattern language of our building designs, this will propel our creative design experience to a growth mindset, realizing and appreciating the world around us as it relates to design and form.
Through the implementation of the Principles of Art & Design into the pattern language of our building designs, this will propel our creative design experience to a growth mindset, realizing and appreciating the world around us as it relates to design and form.
DELIVERABLES AND SUCCESS CRITERIA
General Observations: I have to say, I am so impressed with the work being submitted so far- thank you everyone for the work you have been doing. I can say without a doubt, I am seeing growth in every submission, within a short period of time, you guys expanded your individual building designs, to complex structures coming together to create a City Block- well done everyone!
NEXT STEPS: Take one of your City Block designs and recreate it from an Orthographic projection to a 2Point Perspective projection.
DELIVERABLES: One city block drawn in 2Point Perspective
SUCCESS CRITERIA: Submitting your City Block in 2 Point Perspective for review.
There are at least 2 levels of Success.
1 - The City Block is delivered in 2Point with numerous buildings receding to vanishing points on both sides.
2 -The City Block is delivered in 2Point with numerous buildings coming together, with the incorporation of the Elements and Principles of Design, such as repetitive structures receding in perspective to vanishing points. Aspects of buildings are not all equal, certain parts stick out more than others, creating overlap, depth, emphasis and so forth; meaning incorporating elements to create an aesthetic of sophistication, not just boxes receding in space.
Please take your time and go over your work, take many breaks and come back and ask yourself, is there anything more I can add?
Do I have enough references to work from?
How many Russian Constructivsm building referenced images do I have to work from?
Are there certain details or patterns I can incorporate in my buildings?
Have I spent between 2 to 3 hours on this activity this week- be honest in your reflections.
General Observations: I have to say, I am so impressed with the work being submitted so far- thank you everyone for the work you have been doing. I can say without a doubt, I am seeing growth in every submission, within a short period of time, you guys expanded your individual building designs, to complex structures coming together to create a City Block- well done everyone!
NEXT STEPS: Take one of your City Block designs and recreate it from an Orthographic projection to a 2Point Perspective projection.
DELIVERABLES: One city block drawn in 2Point Perspective
SUCCESS CRITERIA: Submitting your City Block in 2 Point Perspective for review.
There are at least 2 levels of Success.
1 - The City Block is delivered in 2Point with numerous buildings receding to vanishing points on both sides.
2 -The City Block is delivered in 2Point with numerous buildings coming together, with the incorporation of the Elements and Principles of Design, such as repetitive structures receding in perspective to vanishing points. Aspects of buildings are not all equal, certain parts stick out more than others, creating overlap, depth, emphasis and so forth; meaning incorporating elements to create an aesthetic of sophistication, not just boxes receding in space.
Please take your time and go over your work, take many breaks and come back and ask yourself, is there anything more I can add?
Do I have enough references to work from?
How many Russian Constructivsm building referenced images do I have to work from?
Are there certain details or patterns I can incorporate in my buildings?
Have I spent between 2 to 3 hours on this activity this week- be honest in your reflections.
2-POINT PERSPECTIVE REVIEW OF STUDENT WORK:
I would like to encourage everyone to watch my review, including previous lessons on drawing buildings in 2 point perspective, prior to submitting your work for feedback.
Thank you in advance,
Mr. Balian
I would like to encourage everyone to watch my review, including previous lessons on drawing buildings in 2 point perspective, prior to submitting your work for feedback.
Thank you in advance,
Mr. Balian
I posted a lesson today, further elaborating on how to add columns onto your city block 2-point perspective drawings, please review as soon as possible, and consider revising your work further, to reach that goal of Level 4+.
Second Last Stage of Our City Block Design Project
A Fun conceptual exercise to incorporate into your learning.
The lesson below demonstrates what we discussed last week in our online meeting- please review and consider adding the elements of collage to your final design of the City Block you created.
A Fun conceptual exercise to incorporate into your learning.
The lesson below demonstrates what we discussed last week in our online meeting- please review and consider adding the elements of collage to your final design of the City Block you created.
DOCUMENTING OUR LEARNING: Documenting the process you took to complete this assignment, include all major stages as per all previous assignments.
Research
Research & Analysis (Remember to showcase your Initial Influences- Futuristic Sci-Fi Shows and or Movies, Video Games, Zaha Hadid, Frank Gehry, Daniel Liebeskind and also Russian Constructivism)
Initial Concepts of Buildings incorporating Orthographic Projections (Document the Process of how you Evolved your Building Designs)
Your City Block design: One evolved proposal in 2-point perspective (optional in colour)
Collage image of your Final proposal of the City Block
Remember to always include title bar on each page with information, layout using hierarchy of information, images placed harmoniously on every sheet.
Lastly, if possible convert your pages of learning into one PDF document with your name and project title. If necessary, I am more than willing to help you further in this process of organization and documentation.
Research
Research & Analysis (Remember to showcase your Initial Influences- Futuristic Sci-Fi Shows and or Movies, Video Games, Zaha Hadid, Frank Gehry, Daniel Liebeskind and also Russian Constructivism)
Initial Concepts of Buildings incorporating Orthographic Projections (Document the Process of how you Evolved your Building Designs)
Your City Block design: One evolved proposal in 2-point perspective (optional in colour)
Collage image of your Final proposal of the City Block
Remember to always include title bar on each page with information, layout using hierarchy of information, images placed harmoniously on every sheet.
Lastly, if possible convert your pages of learning into one PDF document with your name and project title. If necessary, I am more than willing to help you further in this process of organization and documentation.
