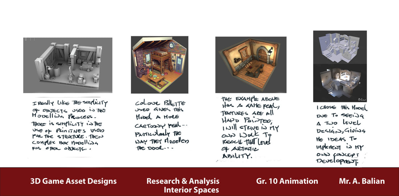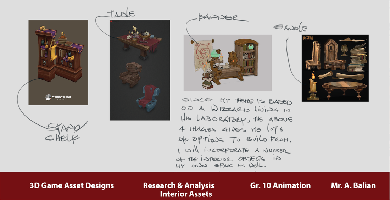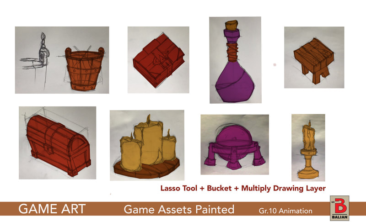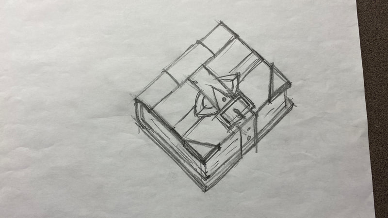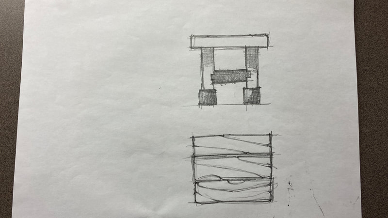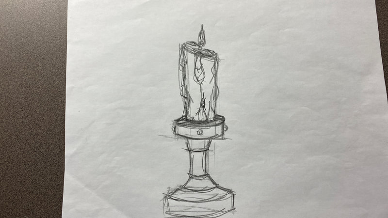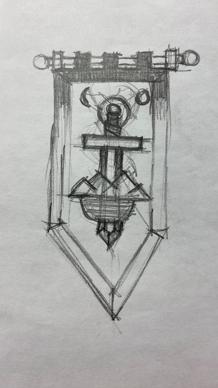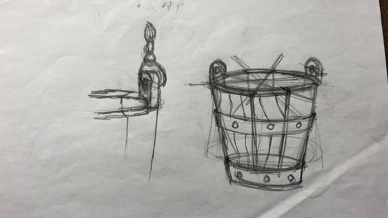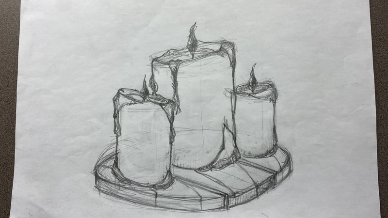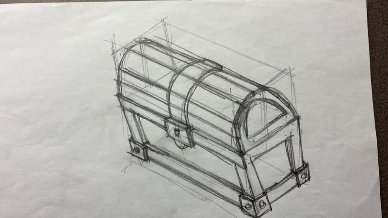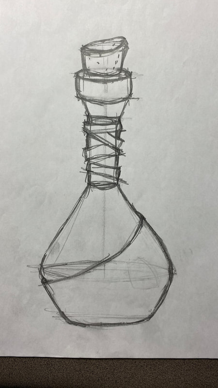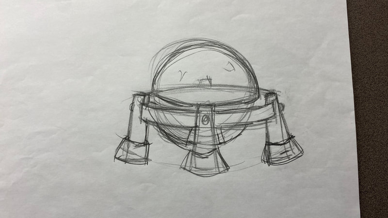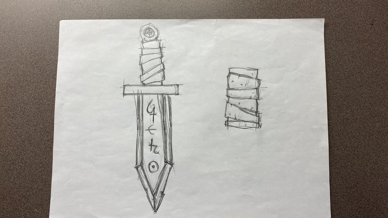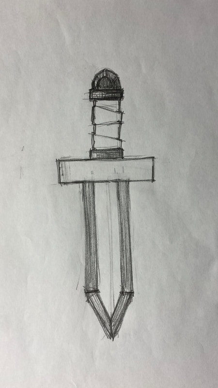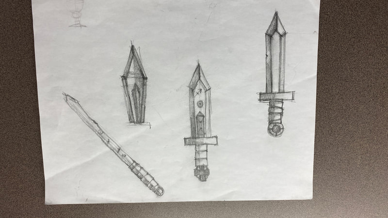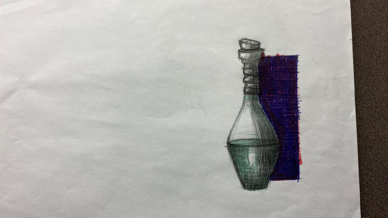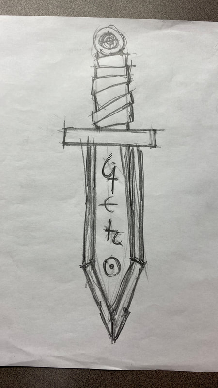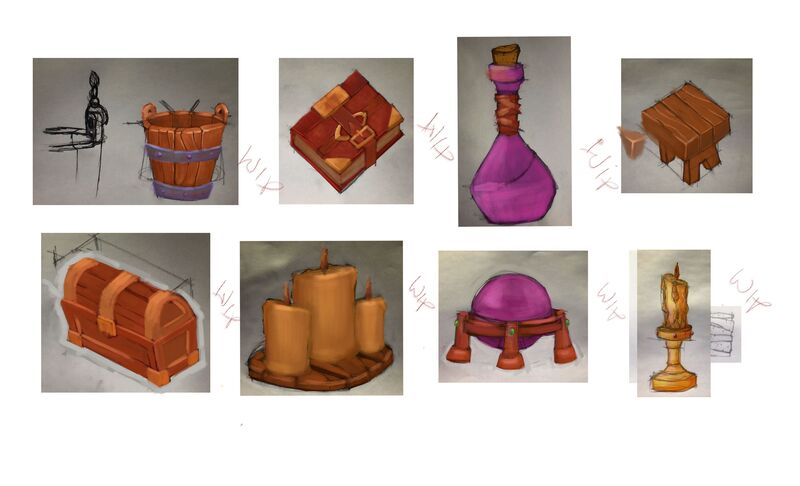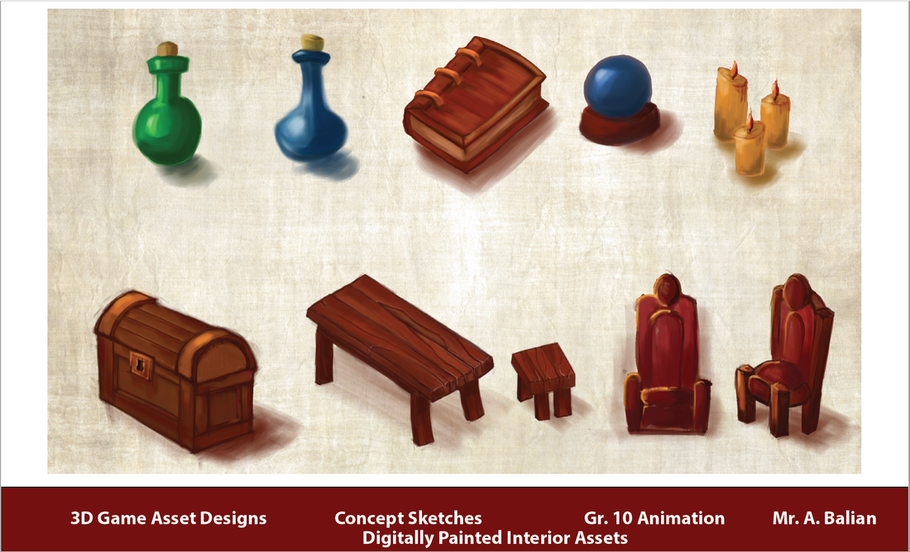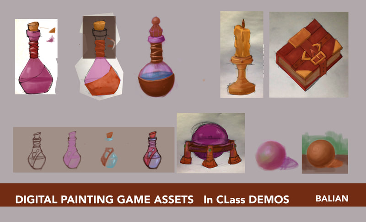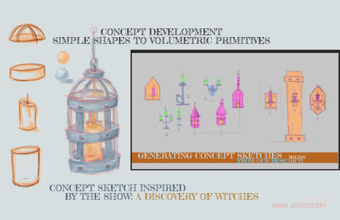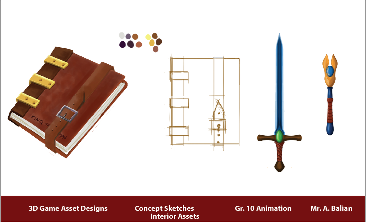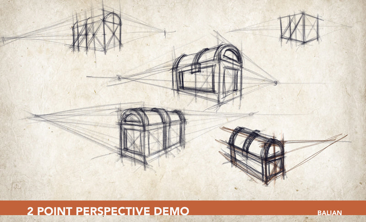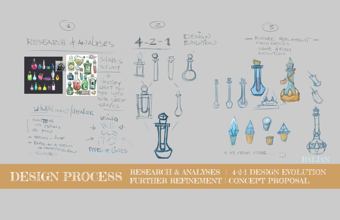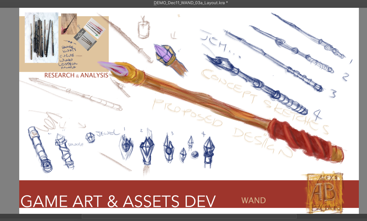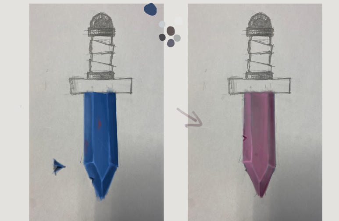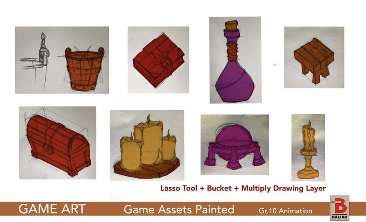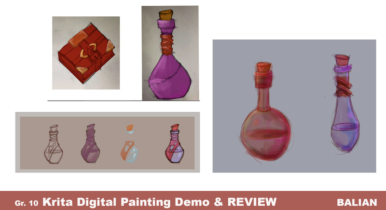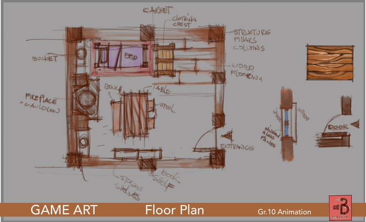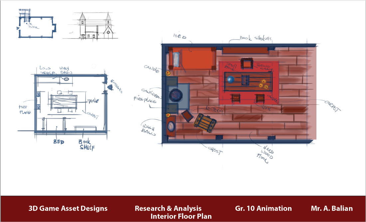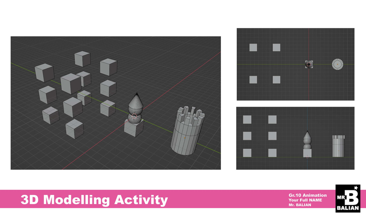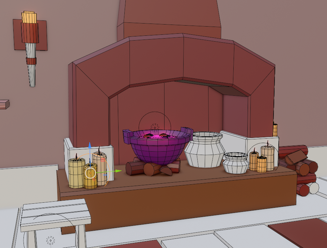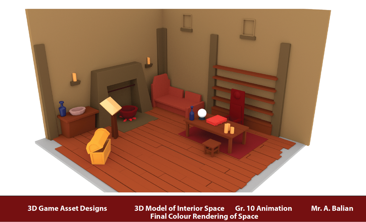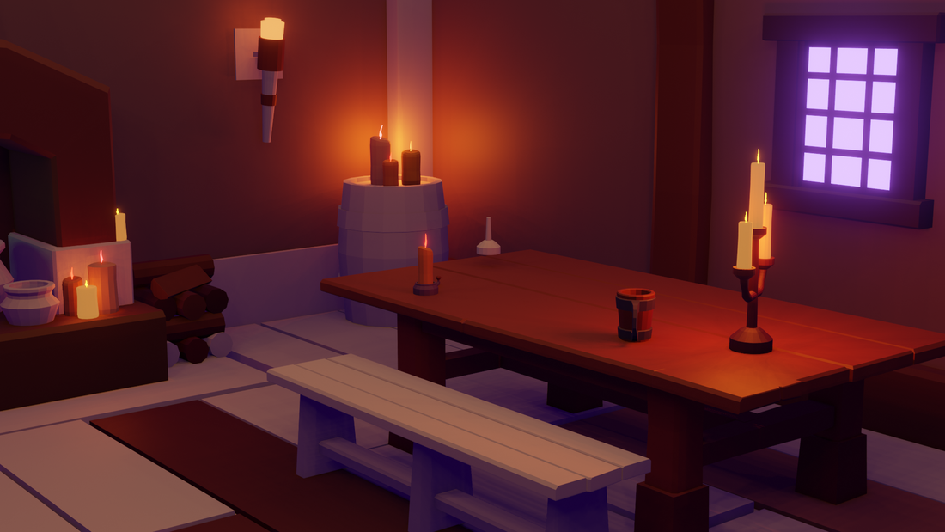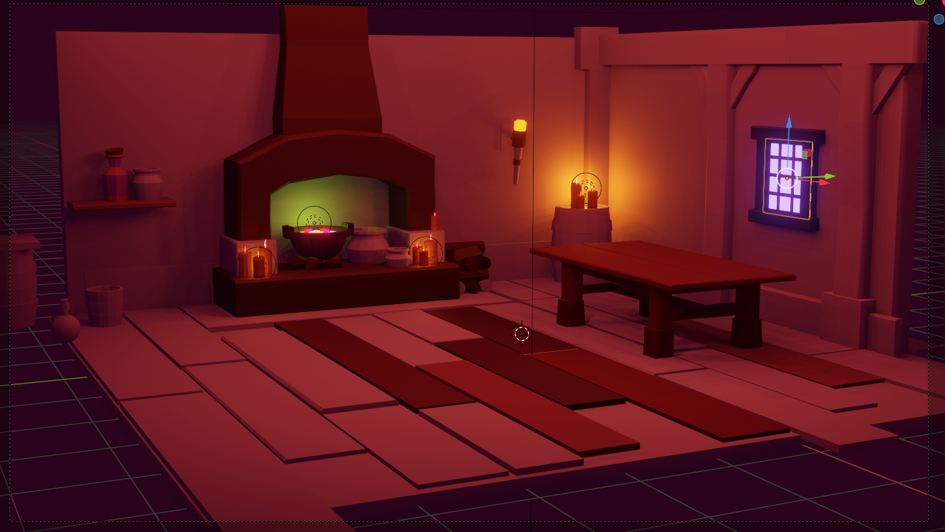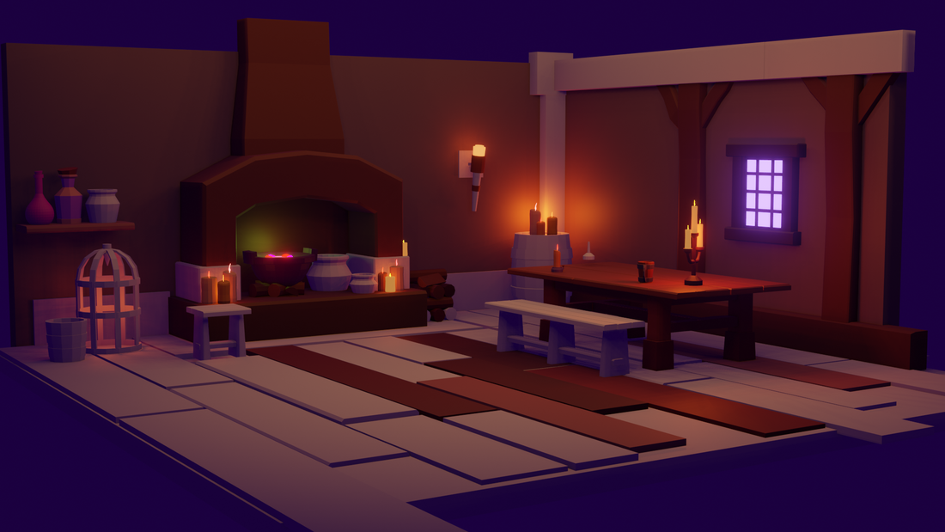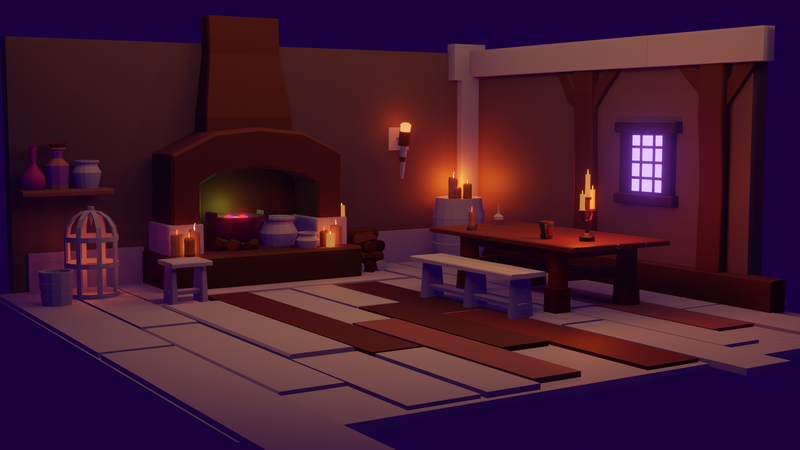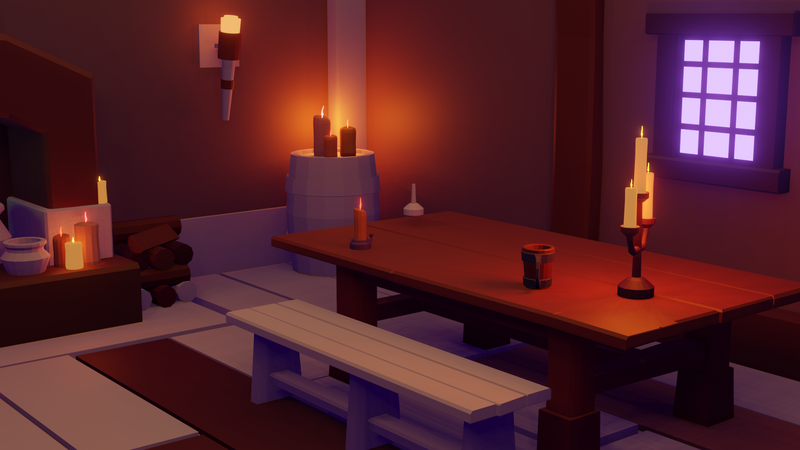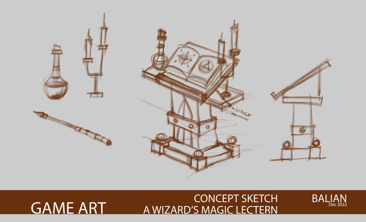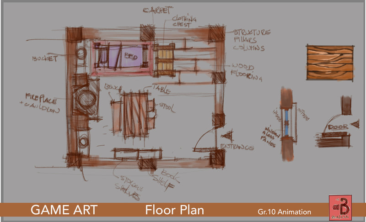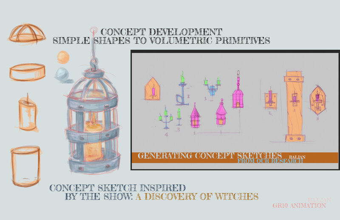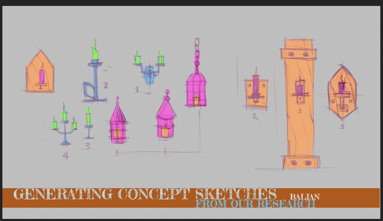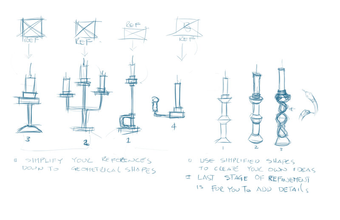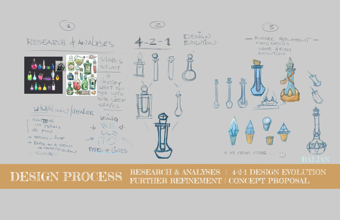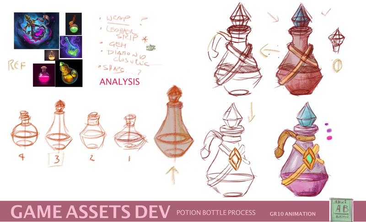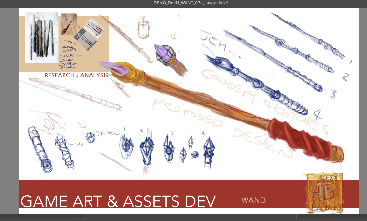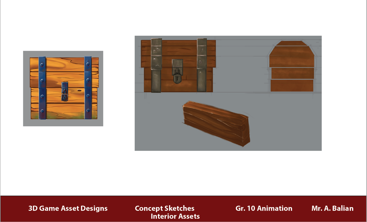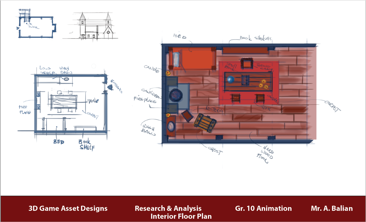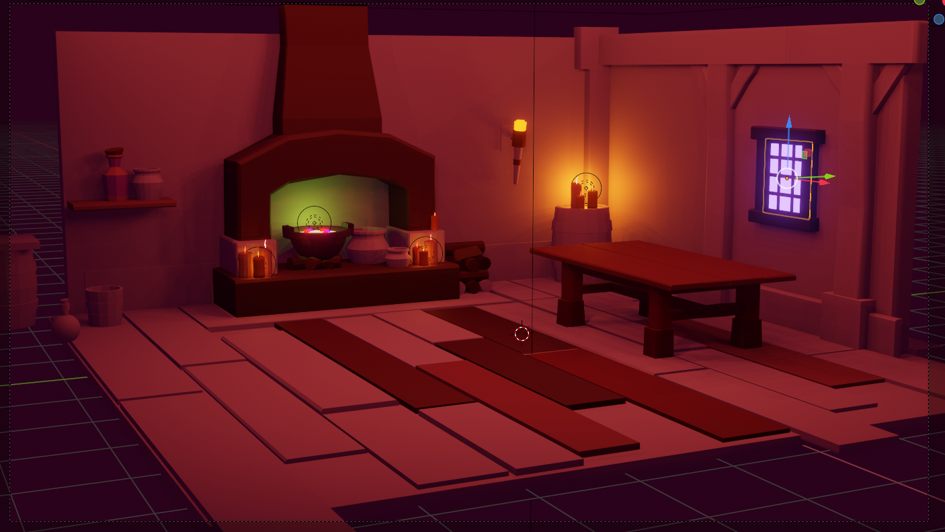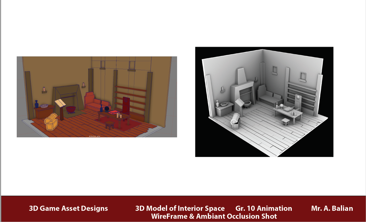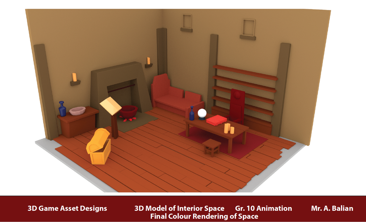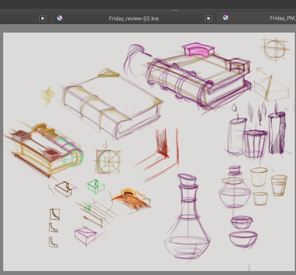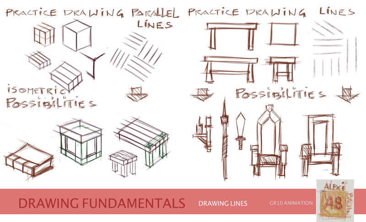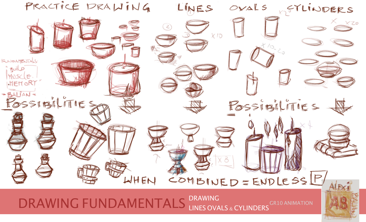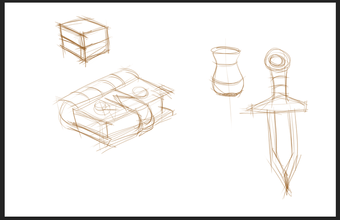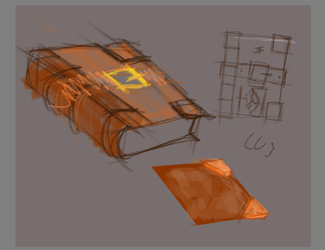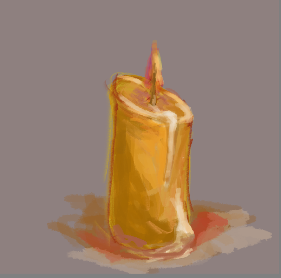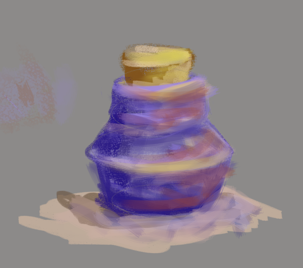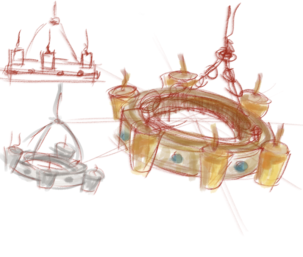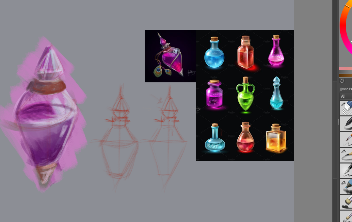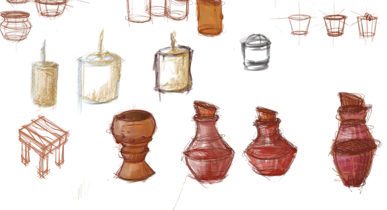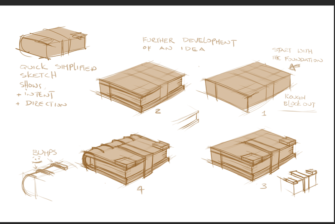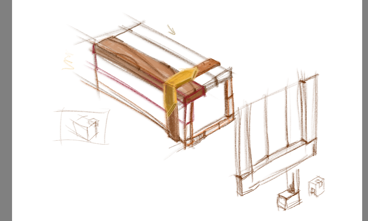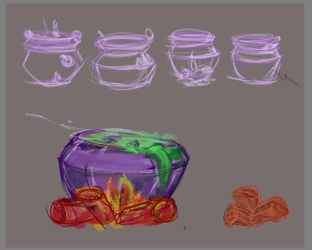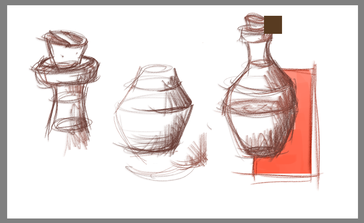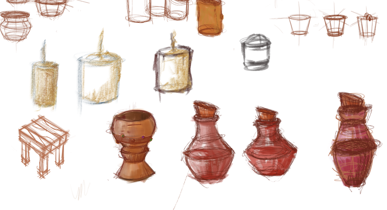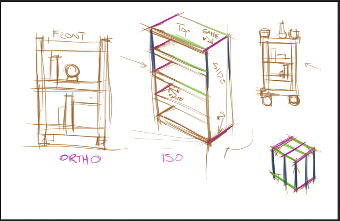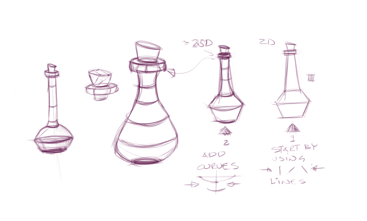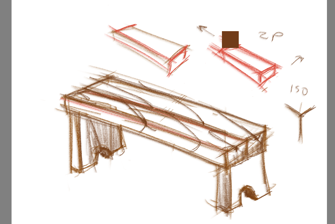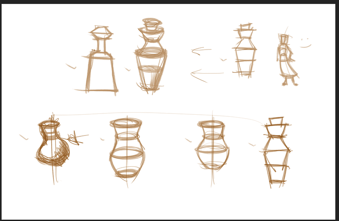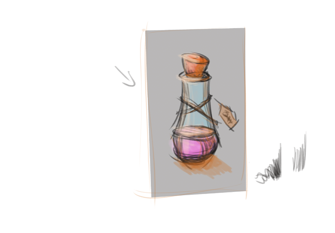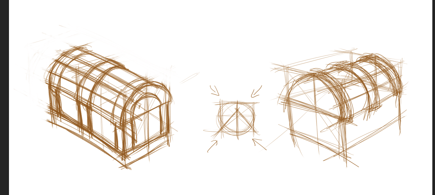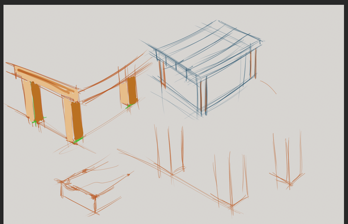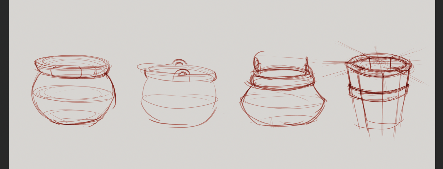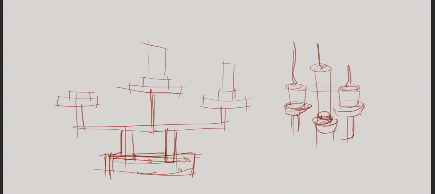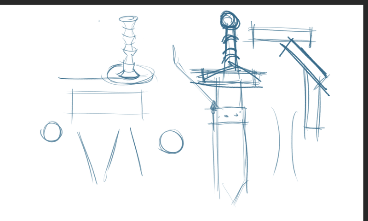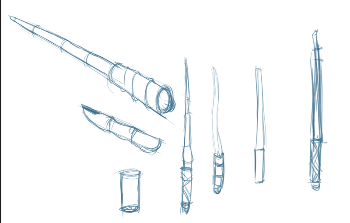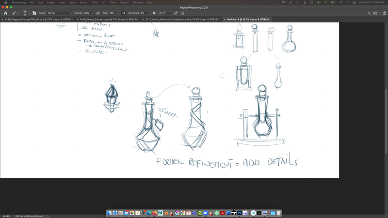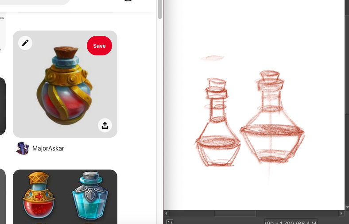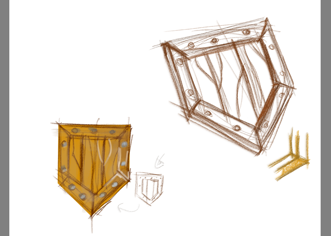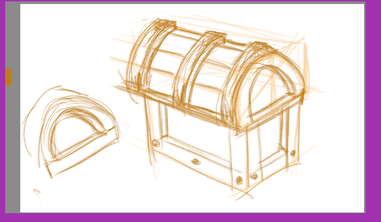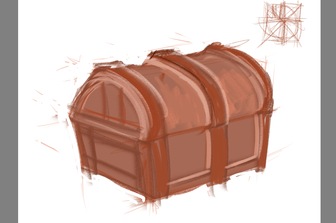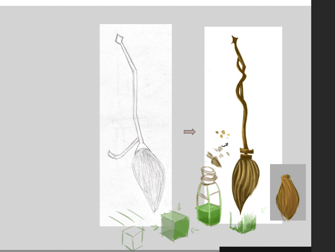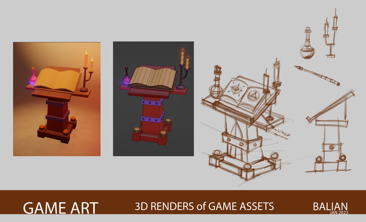Grade 10: 3D Environment, Game Art & Design
Task: You have been hired by a Game Studio in Toronto, placed on a team to create an interior space of a game environment, including all supporting assets within your scene. You may create an interior space for a Craftsman from a Guild, Baker, Healer, an Alchemist, a Wizard from medieval times(You may also reference a movie, series, or a game you have played); suggest a theme back to me for approval. As far as your final shot, the scene revolves around an interior space, possibly a room for living, a laboratory, place for work and so forth; bring in supporting researched elements to help you along with your design process and most importantly enjoy the journey of learning!
Please watch the following videos, in order to give you a greater understanding, contextually the period we are working in, as well as the various associations of guilds that correspond to that specific timeline- thanks!
|
|
|
My specific Boards for further study.
|
My Pinterest Site
www.pinterest.ca/alexibalian/ Gr. 10 Game Art www.pinterest.ca/alexibalian/gr10-3d-concept-art/ NOTE: As mentioned previously, you may want to reference, a movie, a show, a game you played; everyone knows how much I love the Harry Potter series, I can imagine myself creating my own potions room, or a divination room, to build my space around, so many possibilities...:) |
Artists that influenced my research process.
Michelle W Hung, Associate Artist at Blizzard Entertainment https://www.artstation.com/artwork/Po0av4 https://www.artstation.com/artwork/dOyrYw Olivia, Graphic Designer and Concept Artist https://www.artstation.com/artwork/yJ5exn You can see the various stages of the design process from an industry person, worth really looking into her work...:) |
Stages of Our Work:
Research & Analysis, Interior Assets Creation (2D Digital Painted), Floor Plan(2D Digital Painted), Build Interior Architecture (3D), Build Interior Assets (3D), Add Colour to All Objects, Add Lighting, Prepare Final Package.
Research & Analysis, Interior Assets Creation (2D Digital Painted), Floor Plan(2D Digital Painted), Build Interior Architecture (3D), Build Interior Assets (3D), Add Colour to All Objects, Add Lighting, Prepare Final Package.
Research & Analysis
Select a Theme from your references images, analyze what makes the visuals interesting to you, in terms of form and possible points to design your own assets from; this is a very important stage to build the entire direction of the assignment from- let's do this!
Time Allotted: 2 Periods of Class Time
Select a Theme from your references images, analyze what makes the visuals interesting to you, in terms of form and possible points to design your own assets from; this is a very important stage to build the entire direction of the assignment from- let's do this!
Time Allotted: 2 Periods of Class Time
Sketch 8 to 12 Concepts of Interior Assets
Time Allotted: 2 Periods of Class Time (1st Slide below is the actual deliverable artifact for this stage).
Time Allotted: 2 Periods of Class Time (1st Slide below is the actual deliverable artifact for this stage).
Sketching Rough Concepts and Generating Ideas (Recorded Lessons)
|
|
|
Digitally Hand Paint Assets
Time Allotted: 8 Periods of Class Time
Time Allotted: 8 Periods of Class Time
Digital Painting Lessons
|
|
|
|
|
|
|
|
Floor Plan (Create your Schematic )
A schematic floor plan showcasing your interior elements/ game assets with noting of all proposed elements that will go into your space.
A schematic floor plan showcasing your interior elements/ game assets with noting of all proposed elements that will go into your space.
Introduction to Blender Lessons
|
|
|
|
|
Deliverable: Please recreate the image below, and submit according to class submission guidelines.
Build your 3D Space
At this stage for now, you only need 2 walls and floor/ground to start the process. Students tend to add a door, window/s, pillars, beams and a few more additional items.
At this stage for now, you only need 2 walls and floor/ground to start the process. Students tend to add a door, window/s, pillars, beams and a few more additional items.
Suggested Assets/Constructs to be Modelled:
Walls, Windows, Doors, Eating space, Sleeping space, Fireplace for warmth and, depending on your theme also a Cooking space.
Additional items can be modelled to support your proposed theme accordingly, with Teacher guidance, approval and feedback- good stuff!
Walls, Windows, Doors, Eating space, Sleeping space, Fireplace for warmth and, depending on your theme also a Cooking space.
Additional items can be modelled to support your proposed theme accordingly, with Teacher guidance, approval and feedback- good stuff!
|
|
|
Build your Interior Game Assets in 3D
Model a number of your elements from your floor plan. Add simple non textured colours to your assets, let's keep this process simple, further instructions will be provided as we progress each stage together. Your goal will be to model the interior space using simple 3D primitives and polygonal box modelling techniques by way of the extrude tool.
Model a number of your elements from your floor plan. Add simple non textured colours to your assets, let's keep this process simple, further instructions will be provided as we progress each stage together. Your goal will be to model the interior space using simple 3D primitives and polygonal box modelling techniques by way of the extrude tool.
|
|
|
|
|
|
|
|
|
|
Colour All 3D Structures and Game Assets
Lighting Your Scene
Final Package
The entire process with a title page(legal 14" X 8.5") is placed into Google Slides/ Adobe Illustrator and then exported as One Single PDF document
Career Pathways
3D Modelling and Concept Design skills may lead to many creative career pathways, such as architecture, game artist, concept artist, interior design, industrial design, stage design, civil engineering, digital illustration, game texture artist and many more.
The entire process with a title page(legal 14" X 8.5") is placed into Google Slides/ Adobe Illustrator and then exported as One Single PDF document
Career Pathways
3D Modelling and Concept Design skills may lead to many creative career pathways, such as architecture, game artist, concept artist, interior design, industrial design, stage design, civil engineering, digital illustration, game texture artist and many more.
Stages of Our Work (this unit of study has been revised due to Remote Learning )
Blender 3D Recorded Lessons for this Unit
Project Related Lessons
|
|
|
|
|
|
|
|
|
|
Drawing Activities: Concepts and Form Generation Techniques
Through the incorporation of simple primitives, such as cubes, spheres and cylinders, most of our game assets can be built using such constructs-lots of fun!
Through the incorporation of simple primitives, such as cubes, spheres and cylinders, most of our game assets can be built using such constructs-lots of fun!
NOTE: Summative Project from this unit of study.
Signature Piece: Choose 1 ASSET that would be designed in greater detail, think of it as the object that best connects to your theme, considered as your "Signature Piece", for me is it the lectern that houses my manuscript, wand, potion bottle( review image below).
Signature Piece: Choose 1 ASSET that would be designed in greater detail, think of it as the object that best connects to your theme, considered as your "Signature Piece", for me is it the lectern that houses my manuscript, wand, potion bottle( review image below).

