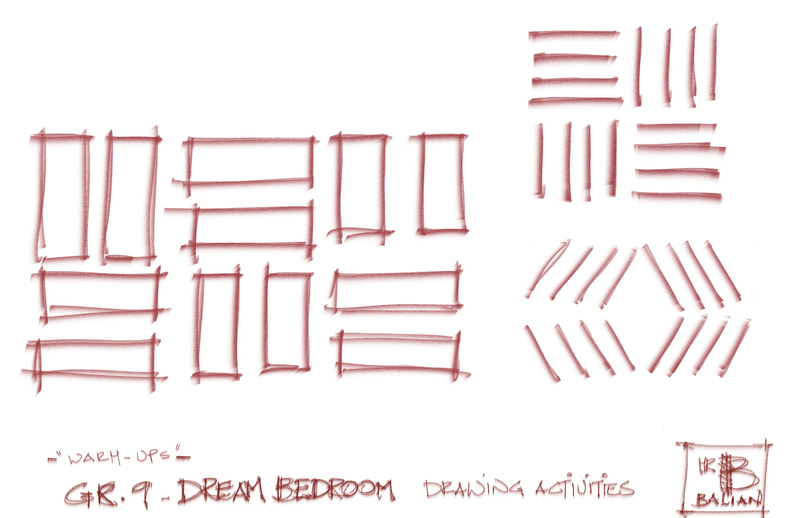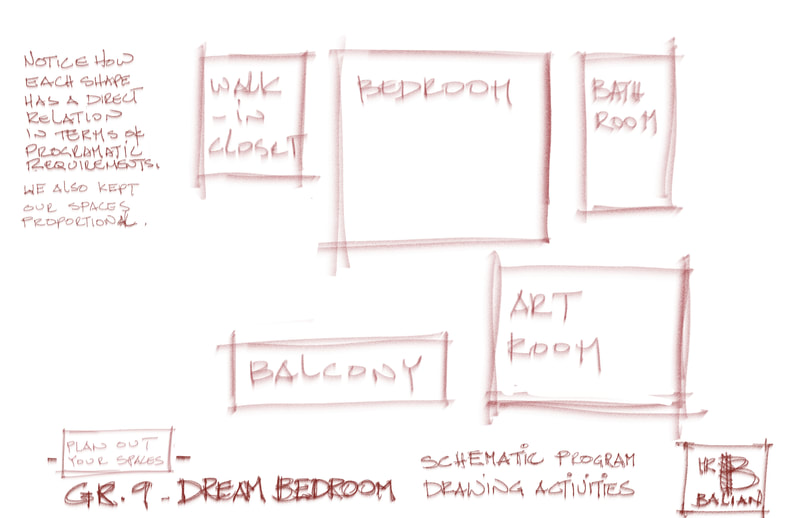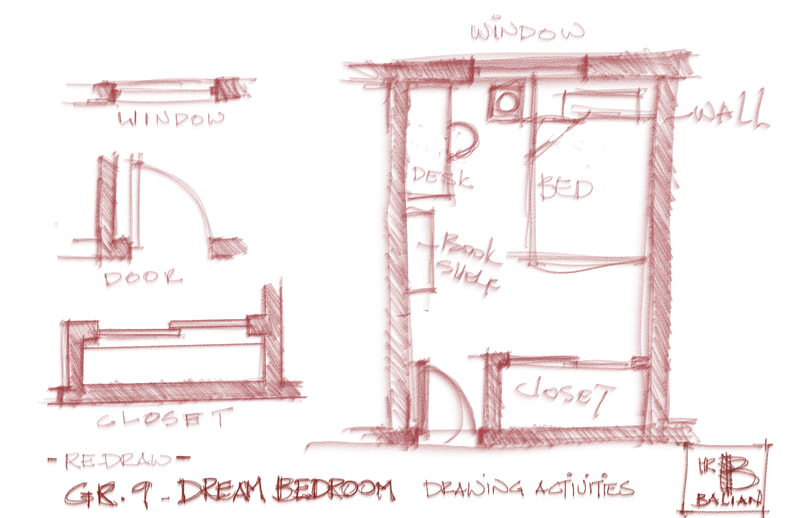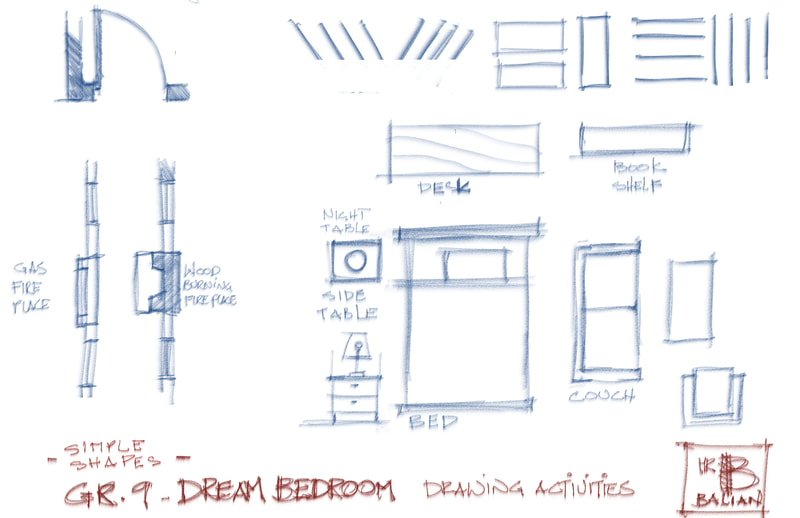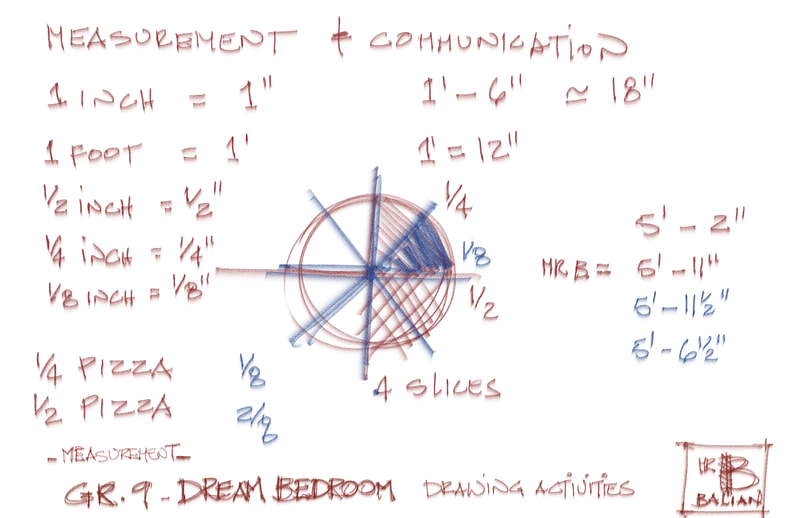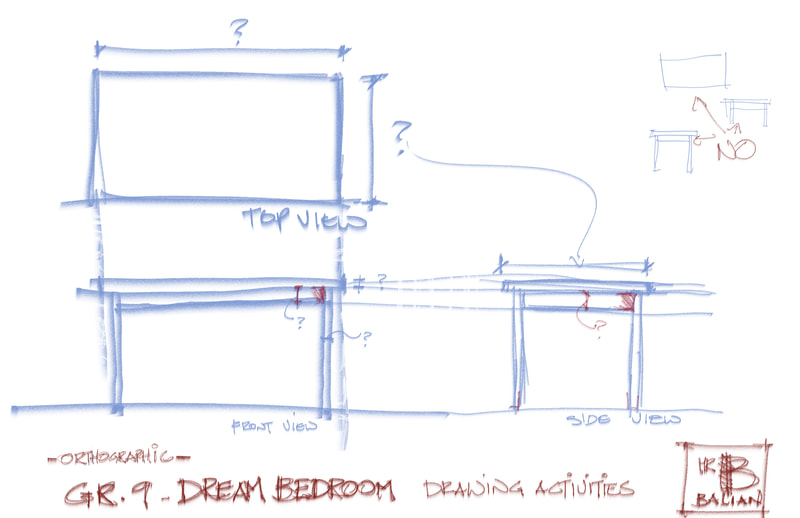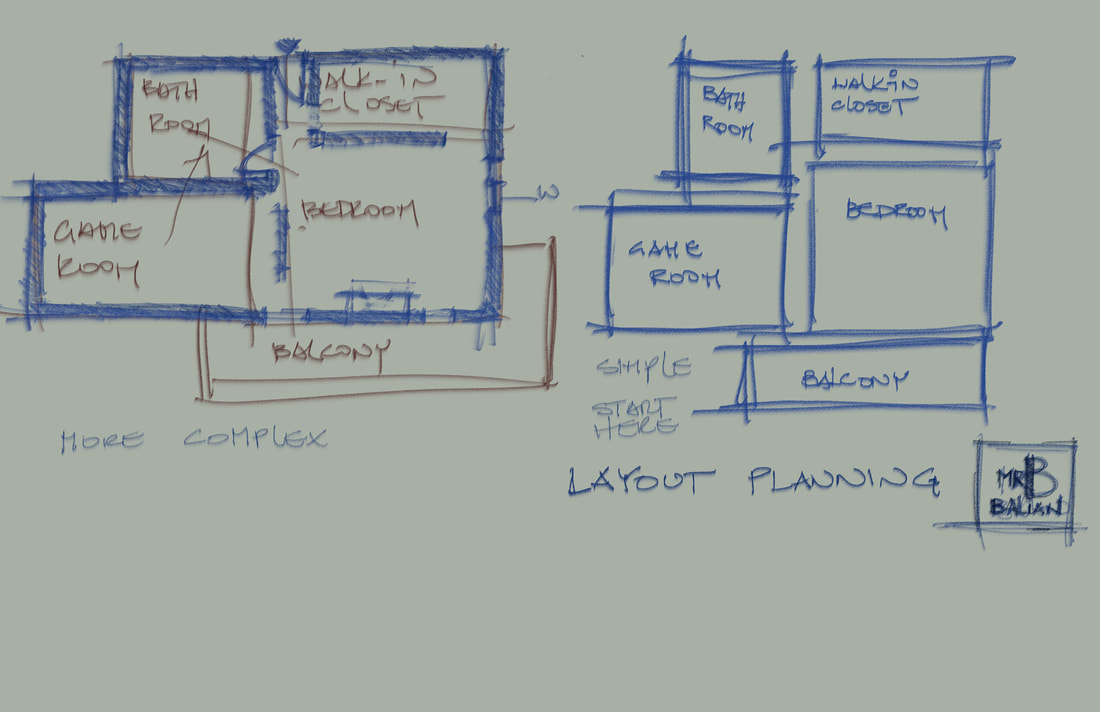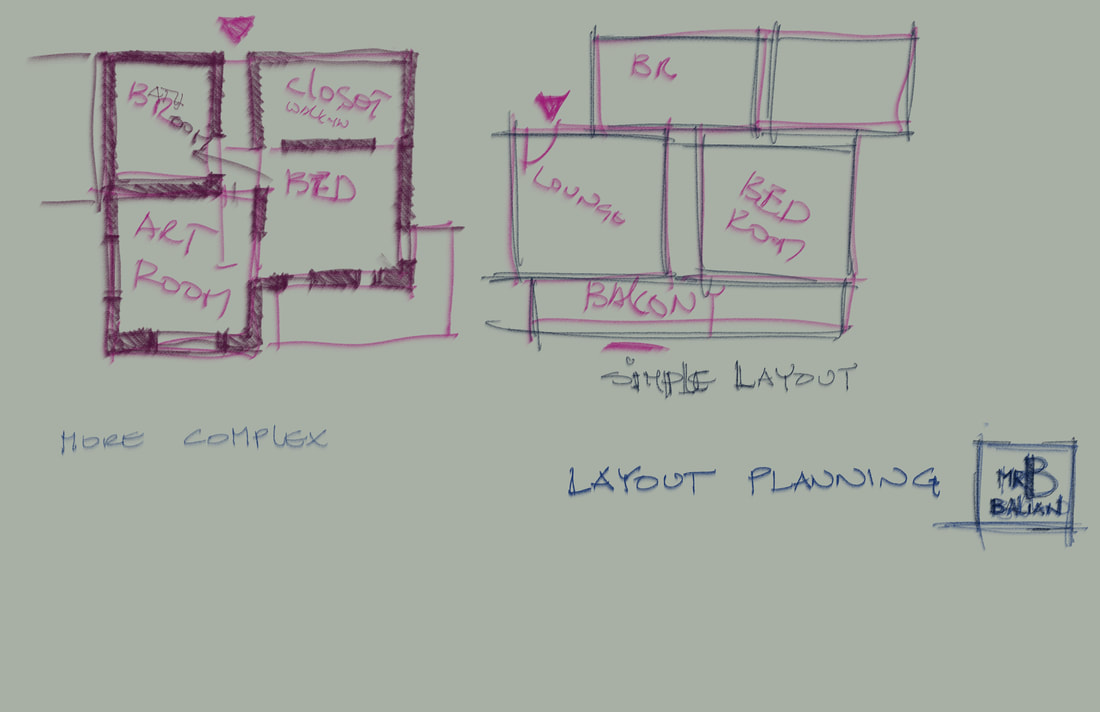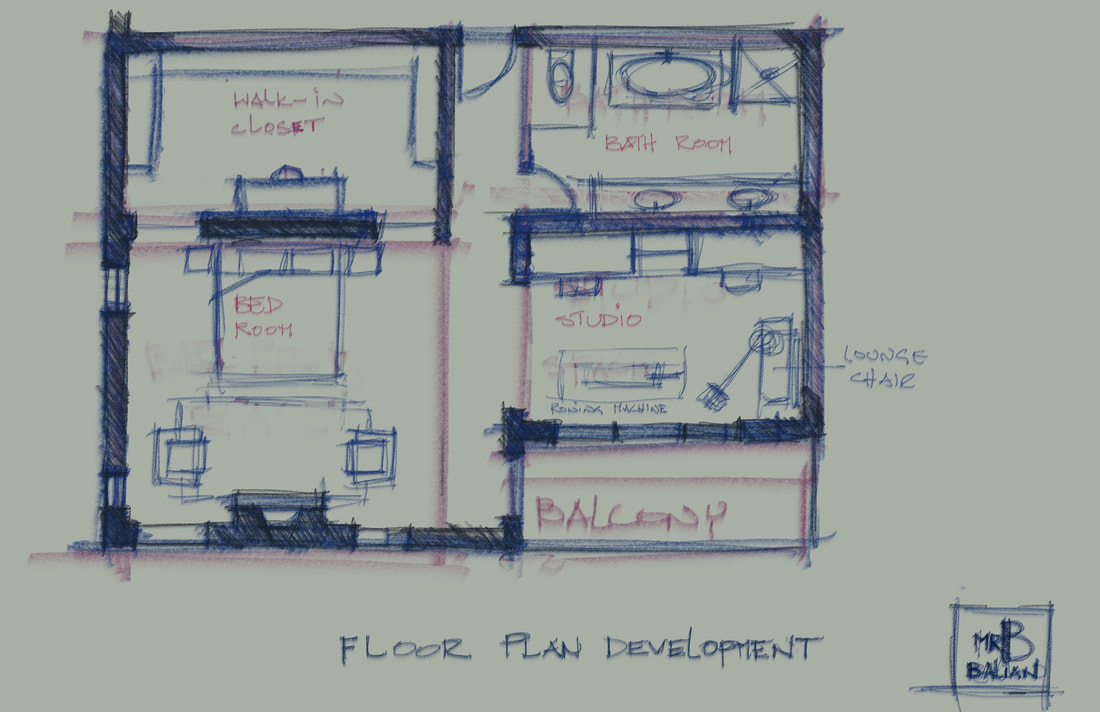Dream Bedroom
What could be more exciting than creating your own dream bedroom with a lounge space designed specifically for when your friends come over and hang out, watch TV, or play video games?
Throughout this project, students will gain the knowledge and skills necessary to create their own dream bedroom. This activity will challenge students in terms of their perception of what 3D spaces look like in real life compared to what they see on a computer screen, or on paper while sketching their ideas.
The challenge will begin with students transforming their ideas into a 3D space. They will explore the relative scale of 3D spaces in relation to everyday objects, and get to grips with materials, surfaces, textures, and furniture.. The student will incorporate a number of design principles, including balance, contrast, emphasis, movement, pattern, rhythm, and unity/variety.
The Dream Bedroom project also opens doors to several career pathways such as architecture,
interior design, and game environment design, as well as fields within the engineering profession.
Throughout this project, students will gain the knowledge and skills necessary to create their own dream bedroom. This activity will challenge students in terms of their perception of what 3D spaces look like in real life compared to what they see on a computer screen, or on paper while sketching their ideas.
The challenge will begin with students transforming their ideas into a 3D space. They will explore the relative scale of 3D spaces in relation to everyday objects, and get to grips with materials, surfaces, textures, and furniture.. The student will incorporate a number of design principles, including balance, contrast, emphasis, movement, pattern, rhythm, and unity/variety.
The Dream Bedroom project also opens doors to several career pathways such as architecture,
interior design, and game environment design, as well as fields within the engineering profession.
Lessons
Lessons for this unit will cover, sketching, measurement, orthographic drawing, creating floor plans, sourcing furniture and interior materials, as well as tabulating our total purchasing cost.
Upon completion of this project, students will have implemented the design process to create a unique and personal 3D creation of their own proposed dream bedroom.
Students will incorporate research and analyses, concept development, prototyping virtual spaces, and building 3D representations of spaces, while incorporating creativity and visualization techniques that will be transferable to their future learning; they will discover new career pathways into such fields as (but not limited to) architecture, interior design, game design, animation, medical profession, coding, and the arts.
Students will gain an appreciation and understanding that creativity is not achieved by simply flipping a switch. It involves practice that follows many procedural methodologies to yield a concept and or a design proposal. Students will also utilize industry-standard products and techniques to better understand what is involved in the interior design, architectural, graphic design and visualization industries as they create designs from their own imaginations.
Upon completion of this project, students will have implemented the design process to create a unique and personal 3D creation of their own proposed dream bedroom.
Students will incorporate research and analyses, concept development, prototyping virtual spaces, and building 3D representations of spaces, while incorporating creativity and visualization techniques that will be transferable to their future learning; they will discover new career pathways into such fields as (but not limited to) architecture, interior design, game design, animation, medical profession, coding, and the arts.
Students will gain an appreciation and understanding that creativity is not achieved by simply flipping a switch. It involves practice that follows many procedural methodologies to yield a concept and or a design proposal. Students will also utilize industry-standard products and techniques to better understand what is involved in the interior design, architectural, graphic design and visualization industries as they create designs from their own imaginations.
Process & Deliverables
In Google Slides please complete the following:
My Pinterest Board: https://www.pinterest.ca/alexibalian/dream-bedroom/
www.pinterest.ca/alexibalian/dream-bedroom/
1.0 My Design Inspirations (4 to 8 images with Notation)
1 to 2 Pages of theme-based inspirations for this project
What Layout/ Floor Plan ideas were your influences?
For example, will you be incorporating a loft space? Will you be incorporating a high ceiling in your space? Large window and or a skylight?
Will you be incorporating a sunken living-room in your space?
2.0 My Theme Goals (Big Ideas)
A short paragraph/ short sentences on noting what you would like your overall space to have.
For example: I am thinking of having a dream bedroom with an art space adjoining my sleeping space.
I am thinking of having gaming room next to my sleeping area.
I am thinking of having a Technology Room, a high tech TV & audio space to view movies and shows, as well as a space for me to
do my school work using cutting-edge technologies.
3.0 Interior Design Supporting Elements (Specific Ideas)
What specific furniture, lighting, and or finishes you would to have in your space?
Document in the form images, dimensions, place of purchase and costs.
4.0 Paper Layout Plan
The following areas need to be addressed, with 3 possible layout options to propose for approval.
On paper, we are incorporating various programmatic shapes. Main Sleeping Space, Themed Room, Walk-in closet, Bathroom and any other space
you would like to add. (For me, I’m also adding a balcony around one or two of my spaces.)
My Pinterest Board: https://www.pinterest.ca/alexibalian/dream-bedroom/
www.pinterest.ca/alexibalian/dream-bedroom/
1.0 My Design Inspirations (4 to 8 images with Notation)
1 to 2 Pages of theme-based inspirations for this project
What Layout/ Floor Plan ideas were your influences?
For example, will you be incorporating a loft space? Will you be incorporating a high ceiling in your space? Large window and or a skylight?
Will you be incorporating a sunken living-room in your space?
2.0 My Theme Goals (Big Ideas)
A short paragraph/ short sentences on noting what you would like your overall space to have.
For example: I am thinking of having a dream bedroom with an art space adjoining my sleeping space.
I am thinking of having gaming room next to my sleeping area.
I am thinking of having a Technology Room, a high tech TV & audio space to view movies and shows, as well as a space for me to
do my school work using cutting-edge technologies.
3.0 Interior Design Supporting Elements (Specific Ideas)
What specific furniture, lighting, and or finishes you would to have in your space?
Document in the form images, dimensions, place of purchase and costs.
4.0 Paper Layout Plan
The following areas need to be addressed, with 3 possible layout options to propose for approval.
On paper, we are incorporating various programmatic shapes. Main Sleeping Space, Themed Room, Walk-in closet, Bathroom and any other space
you would like to add. (For me, I’m also adding a balcony around one or two of my spaces.)
Layout & Floor Plan
|
|
|
In-Class Demonstrations: Layout Planning & Room Relations
Building our space in 3D incorporating ArchiCad27 as our design & modelling tool
Software Link: https://myarchicad.graphisoft.com/
|
|
|
|
Transferring ArchiCAD work completed to google Slides
Older version of ArchiCAD
|
|
|
