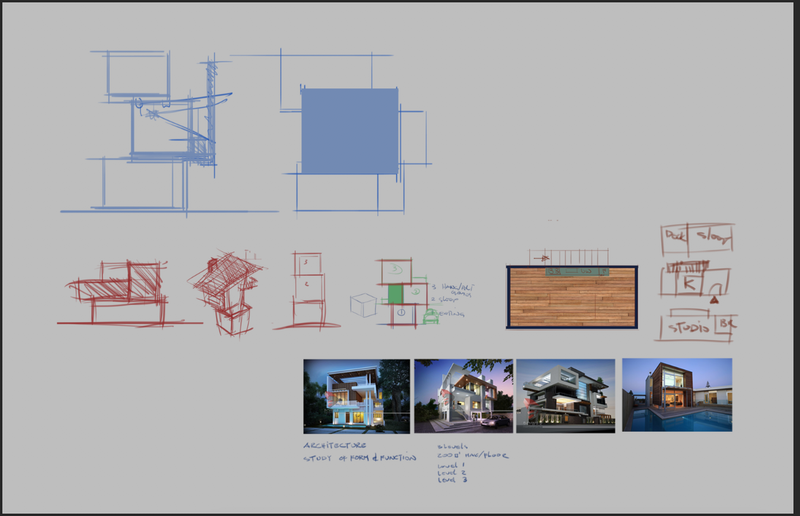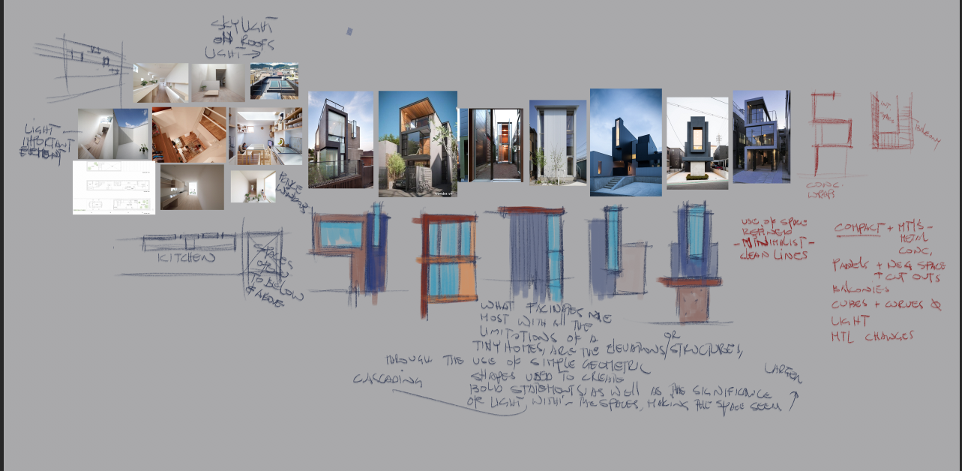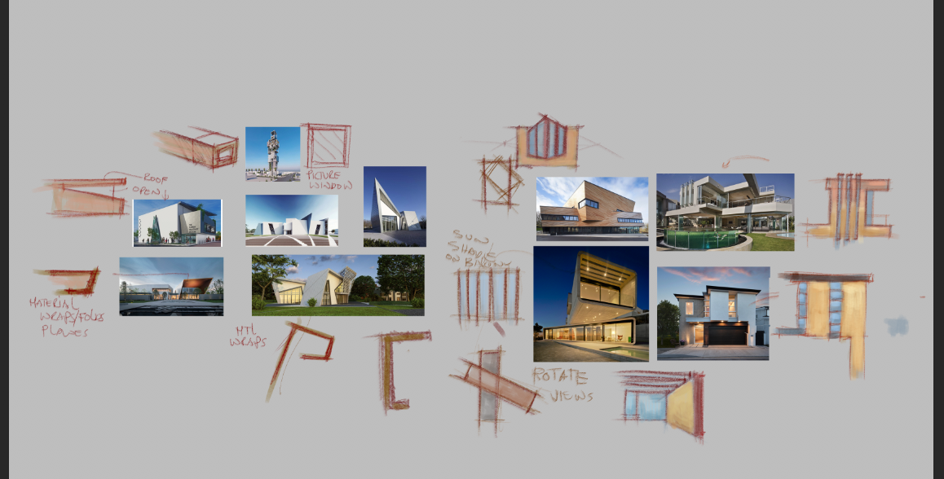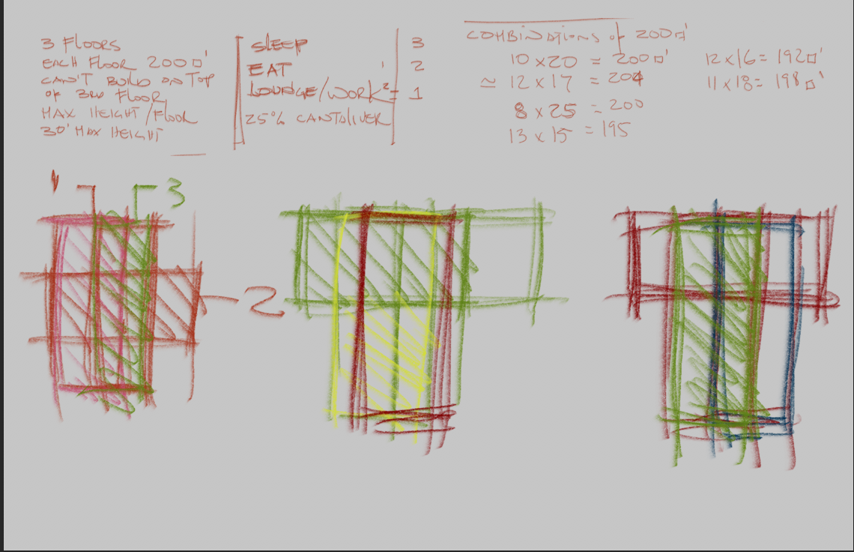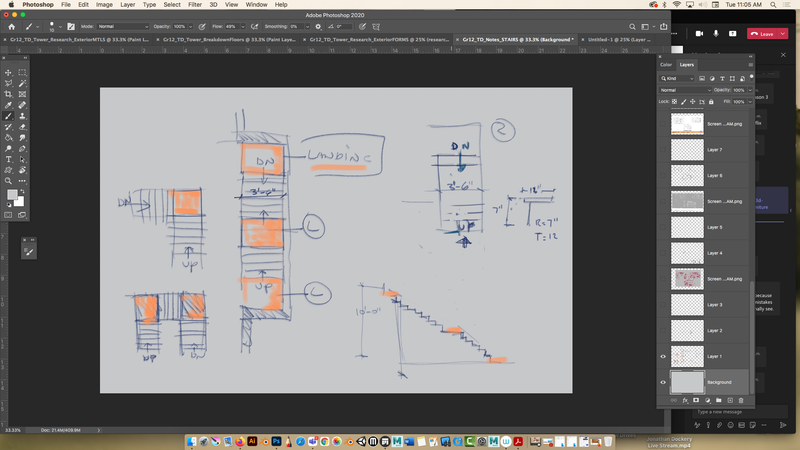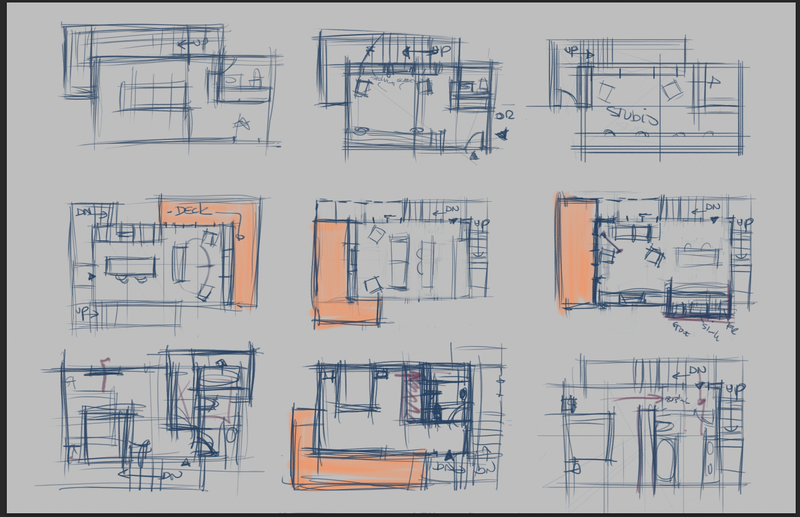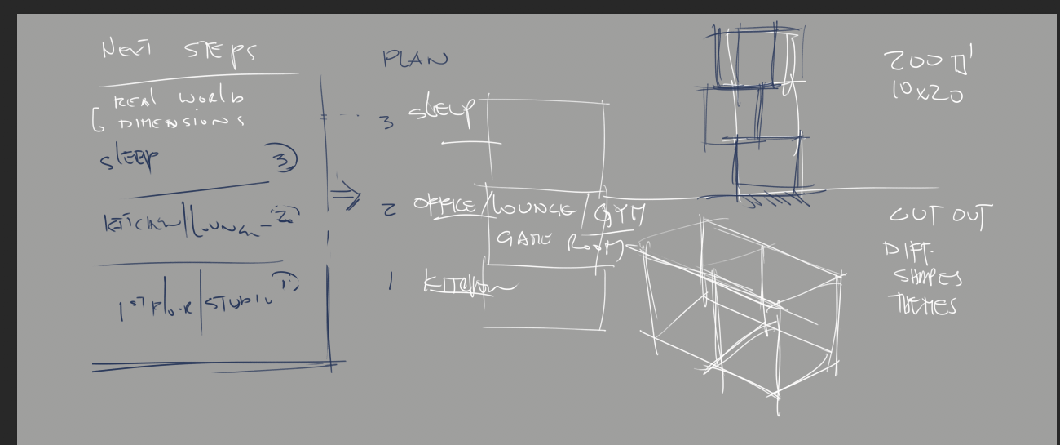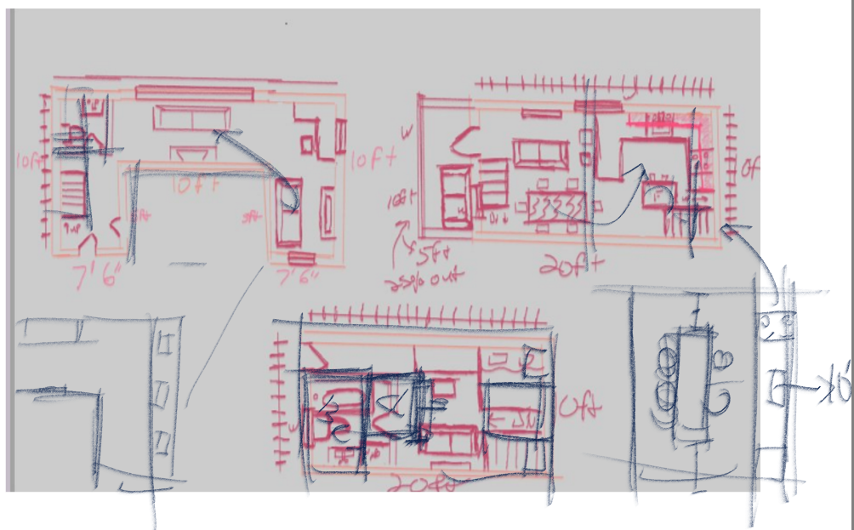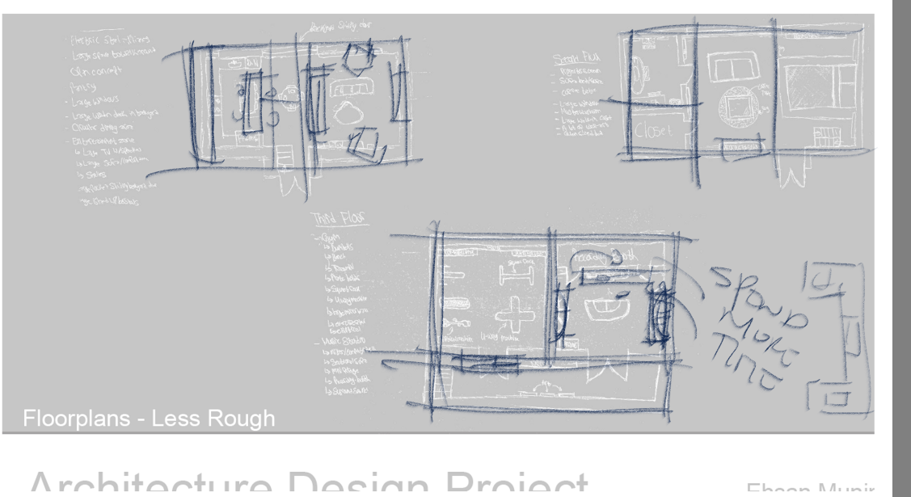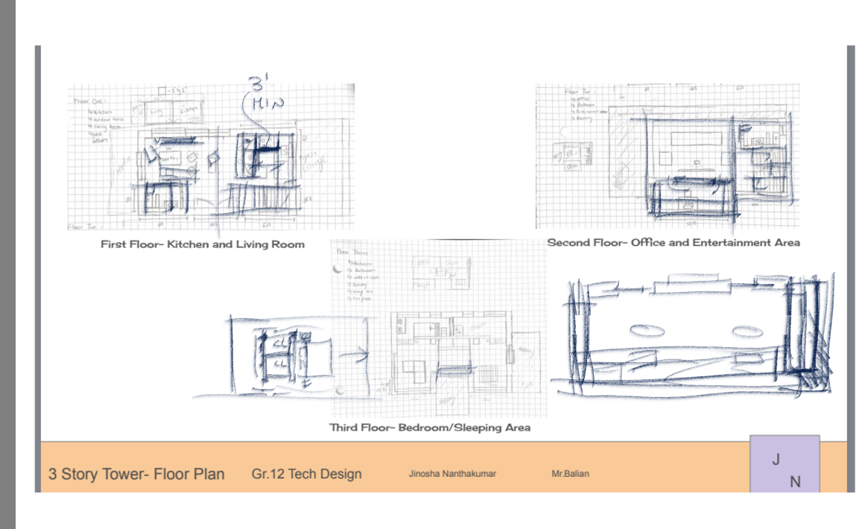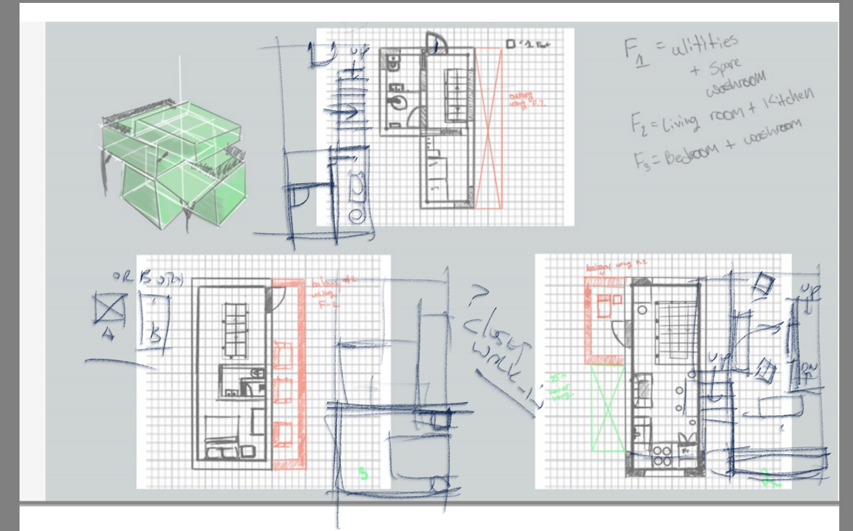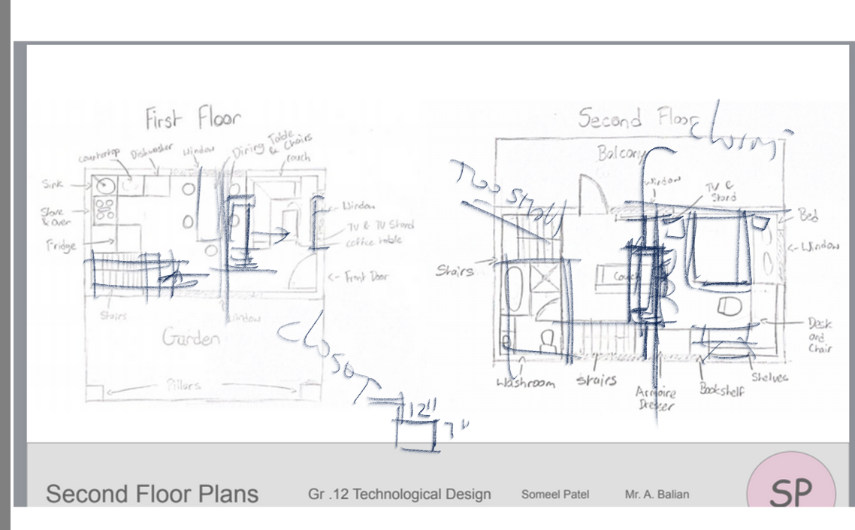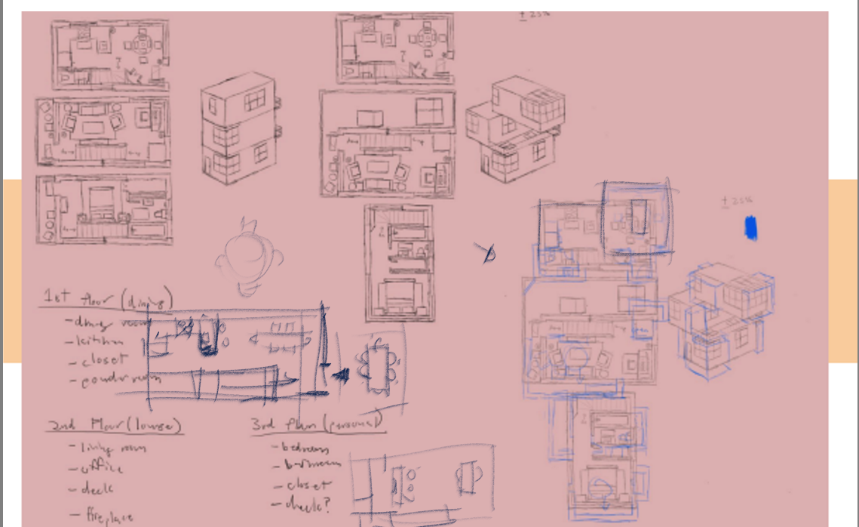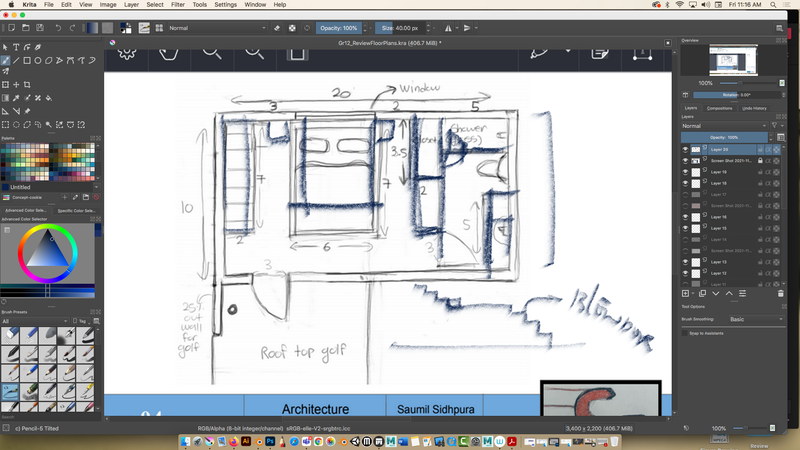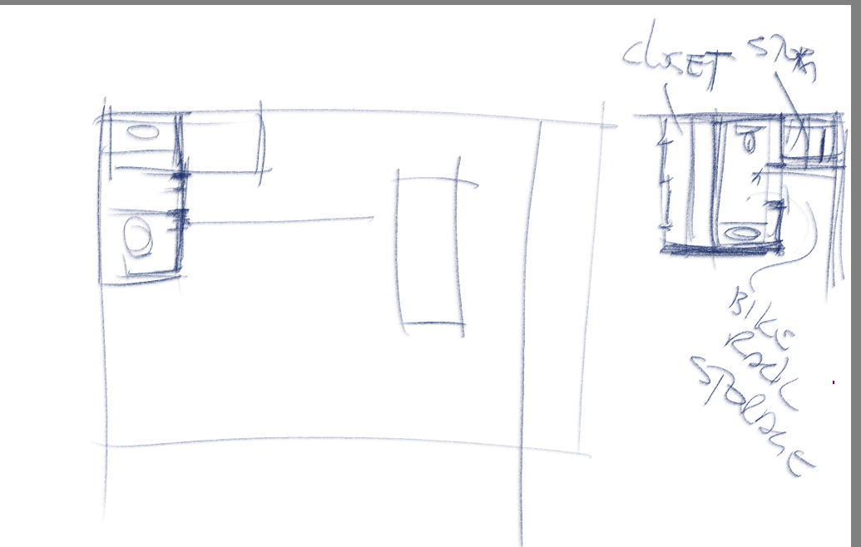Unit 03: Architecture
3 Story Tower for Living
Your Task: To create a 3-story tower for living, this will be your place to live, dream, read, paint, eat and so forth. I’ve placed a number of technical requirements, that being a size limitation per floor, you cannot exceed more than 200 square feet per floor, height per floor cannot exceed 10 feet.
This activity challenges your understanding of Form and Function, there is no hard rule as to which approach is better to incorporate at the start of this assignment, we will have many discussions throughout this course, your opinion may possibly vary over time. A number of you will work from outside thinking of the Form first, others may want to work from inside out, that approach is understood as Function first. In addition, a number of you may want to incorporate both Function and Form throughout your early design stages. Form Follows Function or Function Follows Form. Tap into your creative process and push your imagination to the maximum.
Stage 01: Research
As per all previous units of study, we always start with research. For this assignment, you are encouraged to research the following topics to support your work.
Small Dwellings, Small Homes, Tiny Homes, Metal containers converted to places for living, Modular homes, Prefabricated Homes, Reference Sci-Fi movies or Games you might have played, in reality anything you discover may become a point of influence.
Stage 01b: Analysis
Once you have your images, please support your findings, by articulating why you chose your images, what aspect of the images are of interest to you. Create thumbnail sketches to support your analyses, building a repertoire of elements that can potentially be incorporated in your work in the later stages of this project.
Note: As mentioned in class your research will require you to have analysis of exterior forms, such as buildings and volumetric shapes as well as interior spaces and floor plans that best connect in some fashion or form to your interests.
Your Task: To create a 3-story tower for living, this will be your place to live, dream, read, paint, eat and so forth. I’ve placed a number of technical requirements, that being a size limitation per floor, you cannot exceed more than 200 square feet per floor, height per floor cannot exceed 10 feet.
This activity challenges your understanding of Form and Function, there is no hard rule as to which approach is better to incorporate at the start of this assignment, we will have many discussions throughout this course, your opinion may possibly vary over time. A number of you will work from outside thinking of the Form first, others may want to work from inside out, that approach is understood as Function first. In addition, a number of you may want to incorporate both Function and Form throughout your early design stages. Form Follows Function or Function Follows Form. Tap into your creative process and push your imagination to the maximum.
Stage 01: Research
As per all previous units of study, we always start with research. For this assignment, you are encouraged to research the following topics to support your work.
Small Dwellings, Small Homes, Tiny Homes, Metal containers converted to places for living, Modular homes, Prefabricated Homes, Reference Sci-Fi movies or Games you might have played, in reality anything you discover may become a point of influence.
Stage 01b: Analysis
Once you have your images, please support your findings, by articulating why you chose your images, what aspect of the images are of interest to you. Create thumbnail sketches to support your analyses, building a repertoire of elements that can potentially be incorporated in your work in the later stages of this project.
Note: As mentioned in class your research will require you to have analysis of exterior forms, such as buildings and volumetric shapes as well as interior spaces and floor plans that best connect in some fashion or form to your interests.
Lessons and Activities
In Class Activities:
Generating Abstract Forms from our Research
Generating Abstract Forms from our Research
|
|
|
|
Exploring Volumetric Forms, Making Connections to our Research
|
|
|
Design of a 3 Story Dwelling- Notes
Research & Analyses, Kitchen & Bathrooms
|
|
|
Interior Furniture & Layout Design
|
|
|
Notes, Research, Review and Feedback of student Work-In-Progress...
Sidebar
Please review my lessons regarding research and analyses of interior spaces, the subject matter will be incorporated in this unit of study.
Master Bedroom Design Part 01 to Part 03
Master Bedroom Design Part 01 to Part 03
|
|
|
|
3D Modelling Lessons , tools incorporated are Blender and Twinmotion
Using Twinmotion for the First Time and Creating a Window and a Frame in Blender
|
|
|
|
